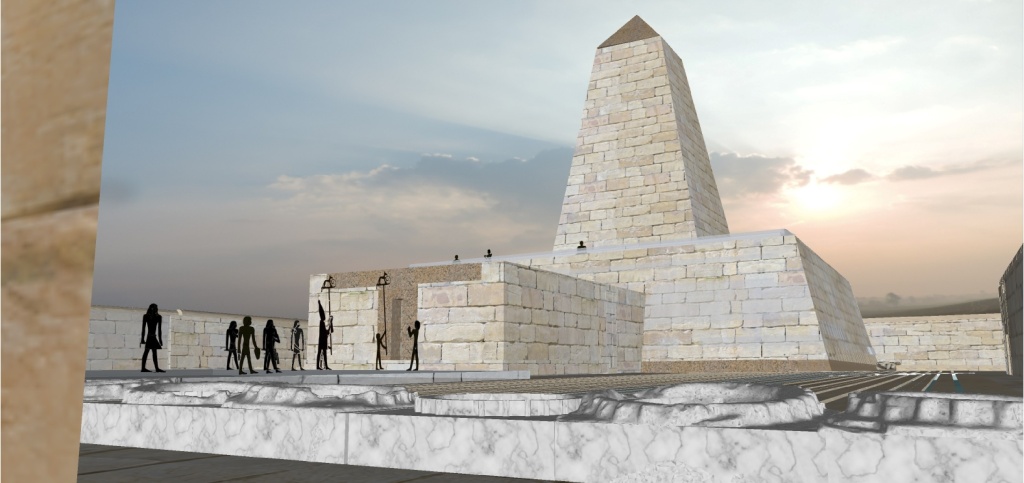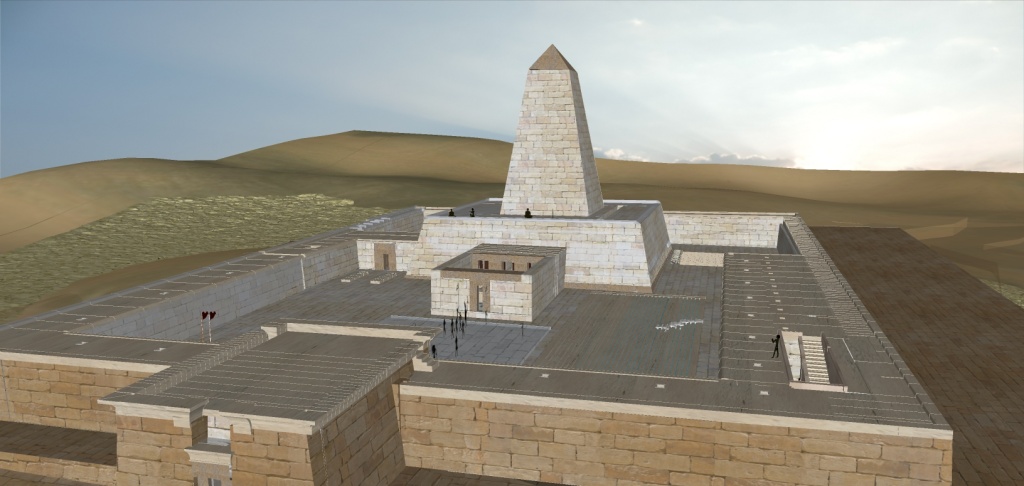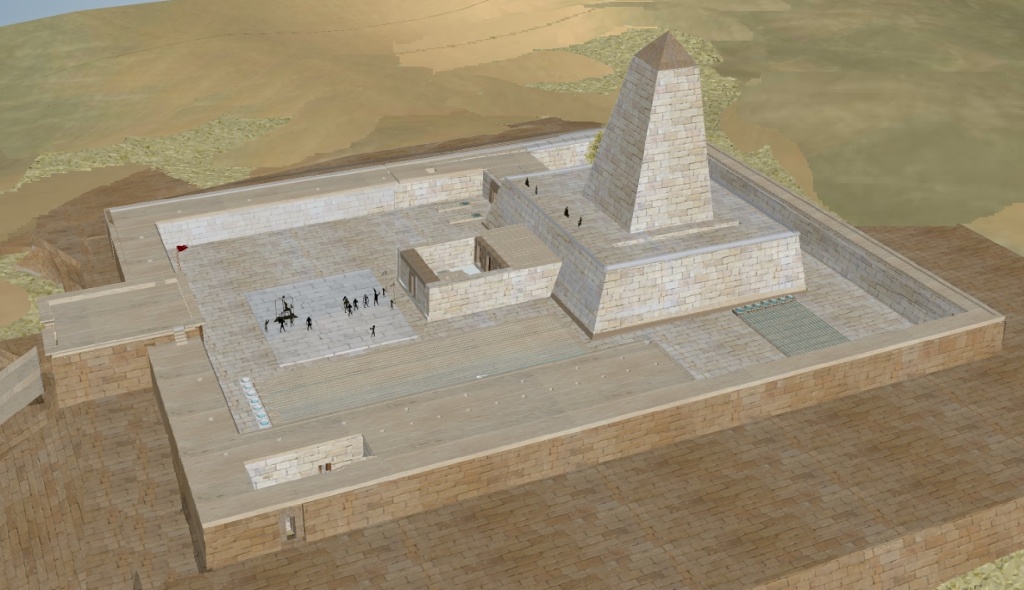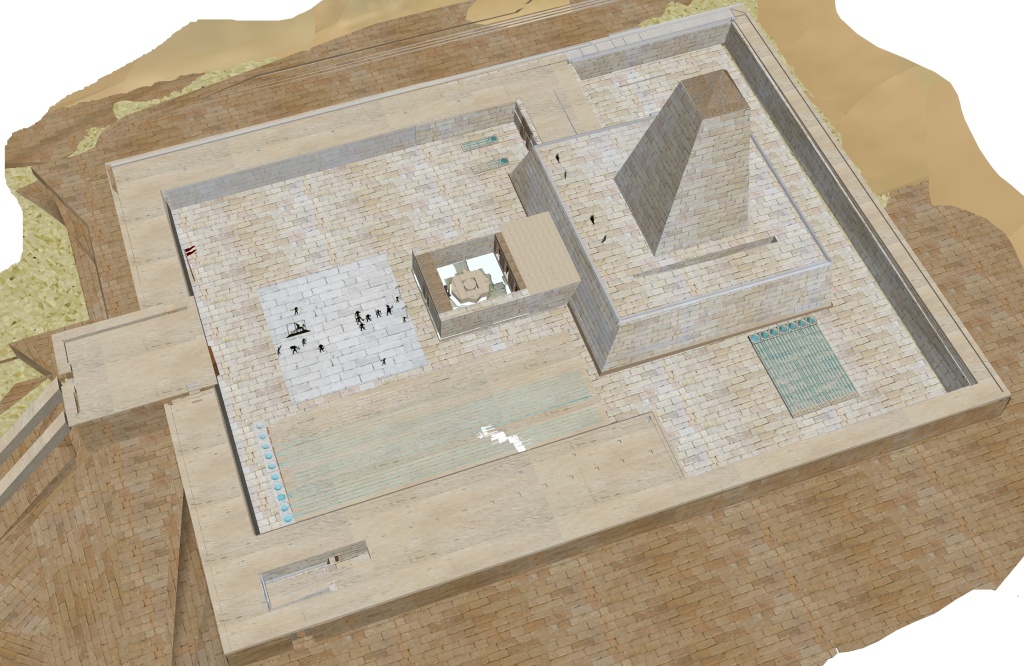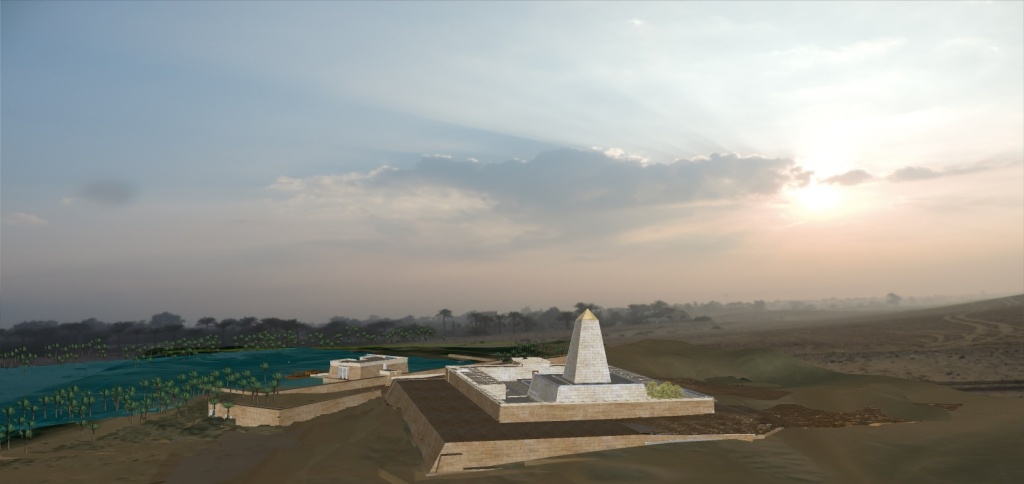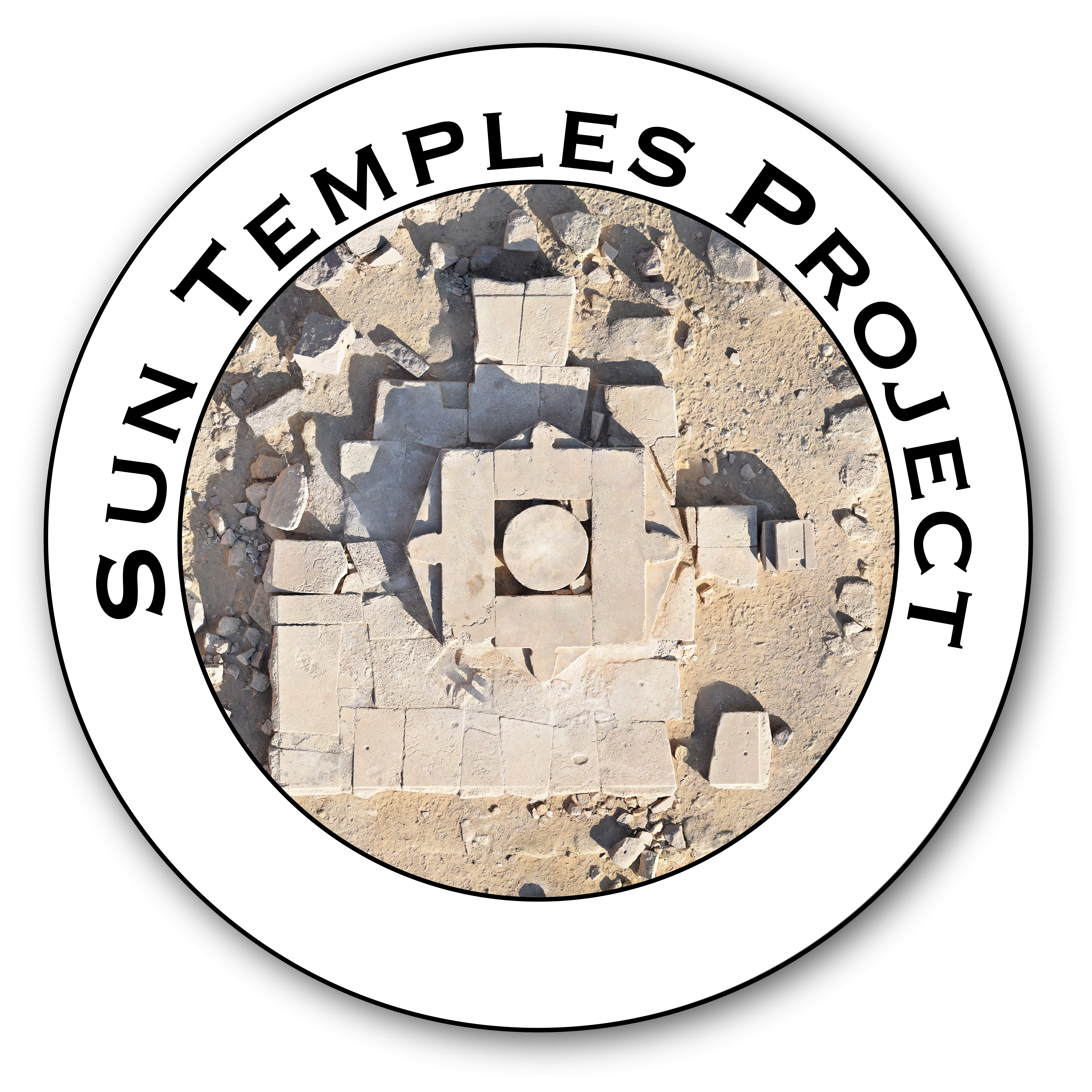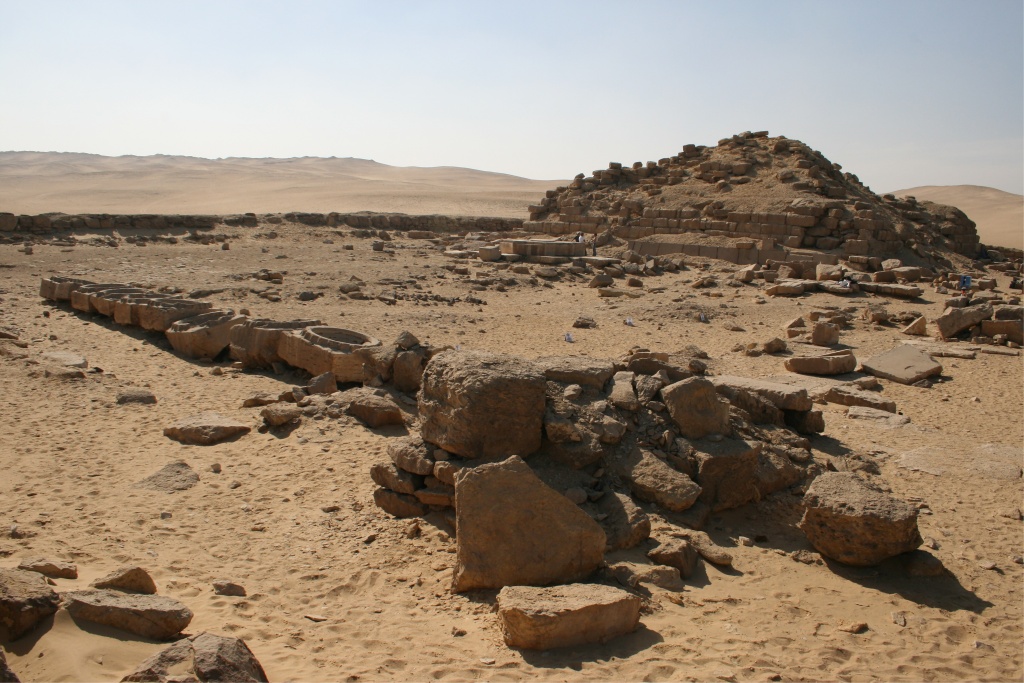
The sun temple of Niuserra stands on a natural outcrop located in the northernmost area of the site of Abu Ghurab. The temple was built by King Niuserra, sixth ruler of the Fifth Dynasty, and remains so far the most significant evidence of this unparalleled category of Old Kingdom monuments.
The temple was originally discovered and excavated in three intense seasons of field-works (1898-1901) by the German archaeologist Ludwig Borchardt, who also published the main results of the archaeological excavation in a masterly volume in 1905. Two more volumes, with a brief catalogue of the decorated pieces found in the sanctuary were then published in 1922 and 1928 by another German scholar, Hermann Kees, with the assistance (only for the second volume) of the main patron and funder of the excavation, Friedrich Wilhelm von Bissing.
Starting from 2010, an Italian archaeological expedition from the University of Naples L’Orientale has resumed field-works in the site, with the support of the Italian Ministry of Foreign Affairs (2010 to date) and in cooperation with the Czech Institute of Egyptology, Charles University, Prague (2017-19) and currently (since 2020) as a joint-mission with the Institute of Mediterranean and Oriental Cultures of the Polish Academy of Sciences in Warsaw. The main results of the mission are published in international journals and conference proceedings, but primarily in a monograph on the sun temples published in 2018 by the mission co-director Massimiliano Nuzzolo
The temple is architecturally structured according to a tripartite layout which is well known in Old Kingdom Egypt and can be found in almost all the contemporary pyramid complexes: 1) valley temple; 2) causeway; 3) upper temple. The latter is composed of a huge surrounding wall, measuring 110 x 70 m, which encloses a varied ensemble of cultic rooms, open-air spaces and functional areas.
In fact, after the main elongated entrance hall we find a huge open air courtyard, which occupies about half of the entire available space of the temple and is characterized in the middle by an unparalleled example of alabaster altar composed of four monumental slabs in the shape of the offering table (featured by the hieroglyphic sign for hetep) with the sun disk in the centre.
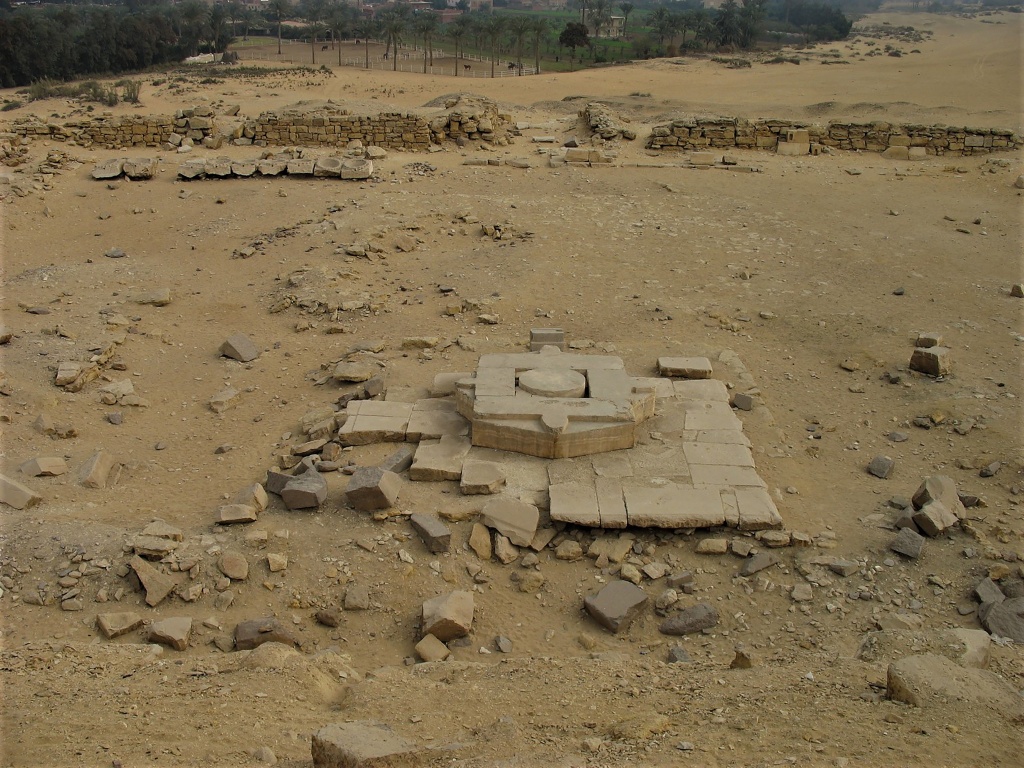
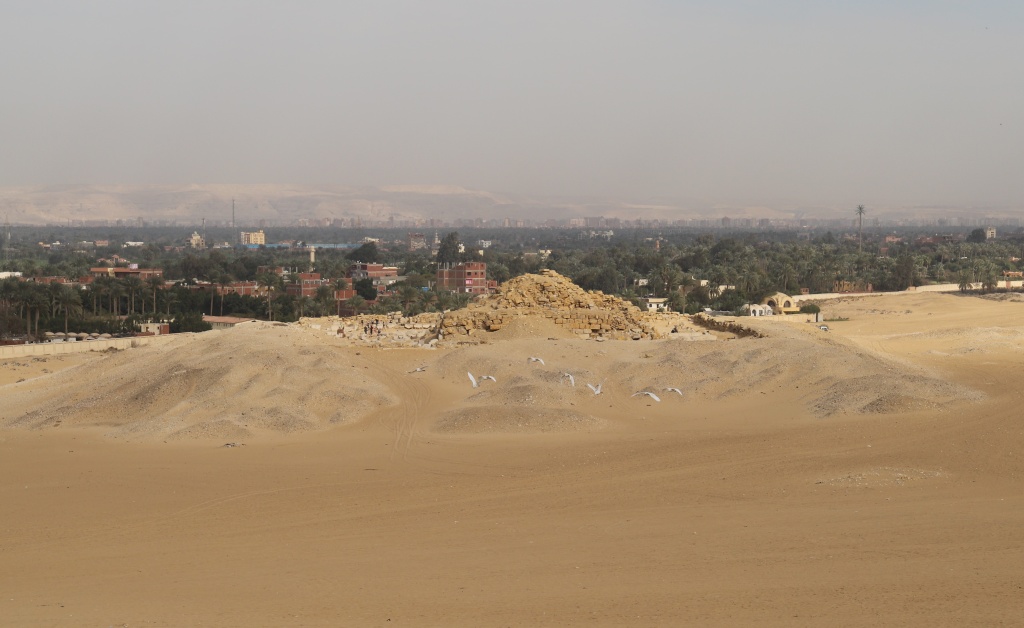
Immediately to the north of the altar we can find: 1) a storehouse composed of a set of 10 elongated rooms oriented on the north-south axis and accessible through small doorways decorated with the royal protocol; 2) a wide open-air area for purification and cleansing, composed of 9 (originally 10) marvelously carved alabaster basins aligned with a grooved pavement inset with channels, oriented on the east-west direction. The latter was also doubled, more to the north, by a second open-air space also characterized by lustration basins, in limestone, and a possibly similar grooved pavement.
To the south of the central open courtyard, there are instead the two main cultic rooms of the temple, i.e. the so-called “Chapel” and the “Room of the Seasons”: the first was completely decorated with scenes of the king’s Sed-Festival, whereas the second showed a detailed depiction of the nature cycle, according to the three seasons of the year and the related human and animal activities.
The temple’s architecture had its main cultic focus in the central-western part, where once there was a massive “obelisk”, constructed out of huge limestone blocks rested on a granite plinth. This part of the monument, which represents the only preserved example of non-monolithic obelisk from ancient Egypt, had a slope of 76° and should have originally a quite significant height, which is however not easy to determine anymore with certainty nowadays.
Outside the temple’s enclosure wall, on the south-eastern side, a solar boat was also to be found, completely made of mud bricks. The boat, with a clear symbolic meaning associated to the eternal travel of the king with the sun god across the sky, is possibly to be identified with the typology of the “Maaty” boat, which is mentioned in the Palermo Stone in concern with the sun temple of Neferirkara. The boat, measuring c. 30 x 10 m, is nowadays re-buried below sand.
Among others, one of the primary mission’s aim, has been to re-investigate the meaning and the original shape of all the above-mentioned components of the temple, with the final goal to produce an updated plan of the monument and a new and more realistic 3D reconstruction of its original shape. More to come…
The Sun Temple of Niuserra: 3D Reconstructions
