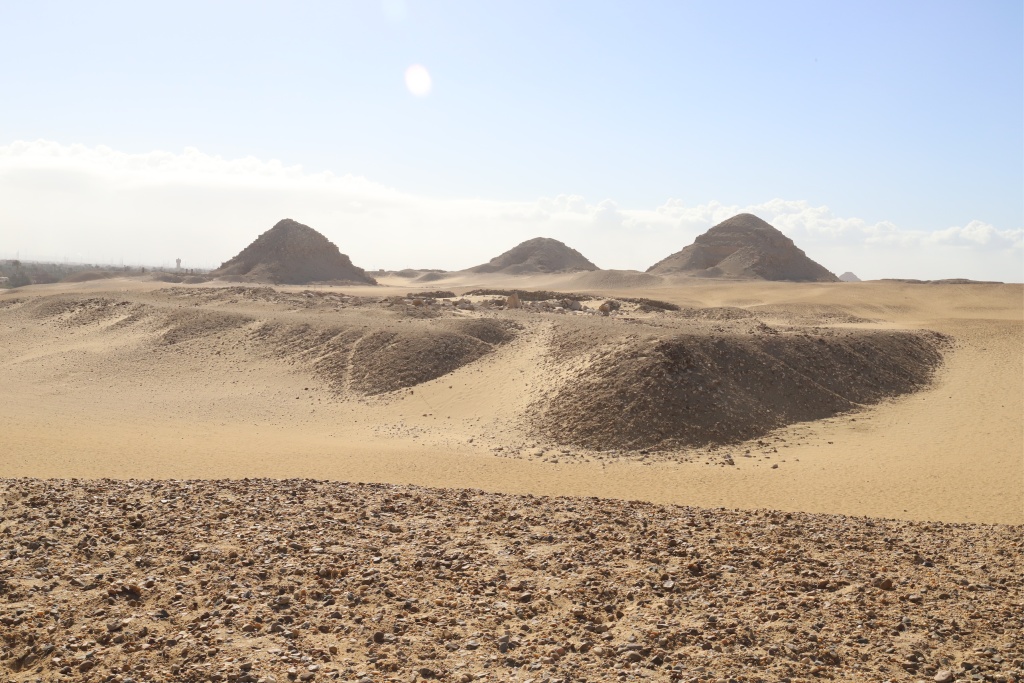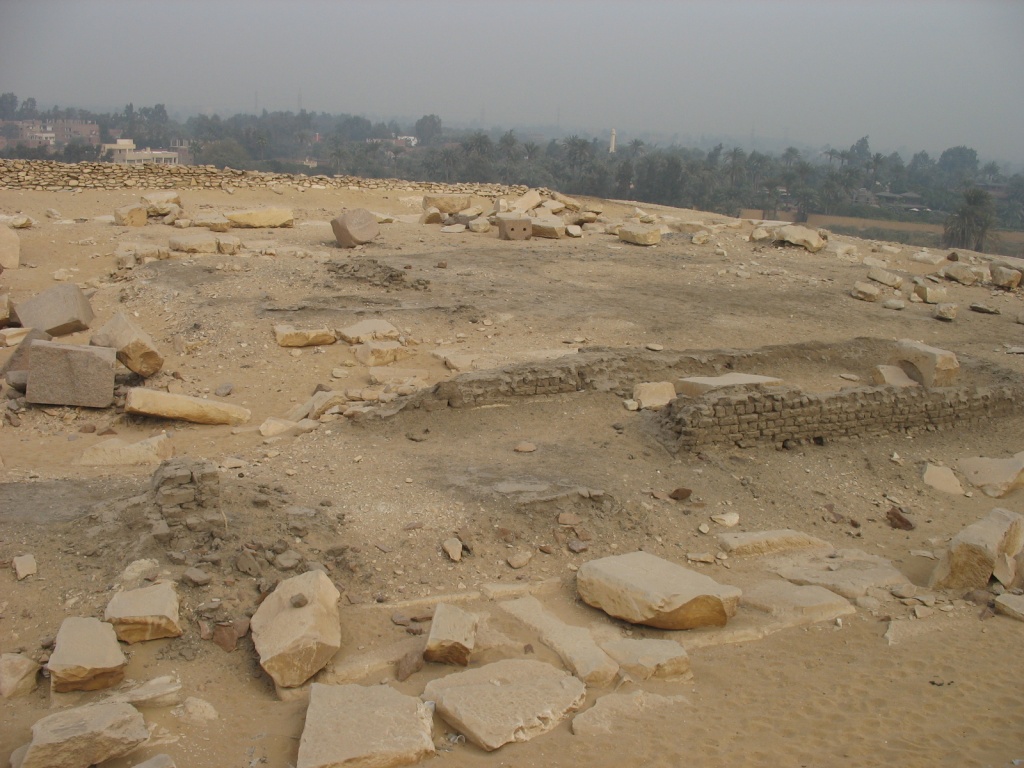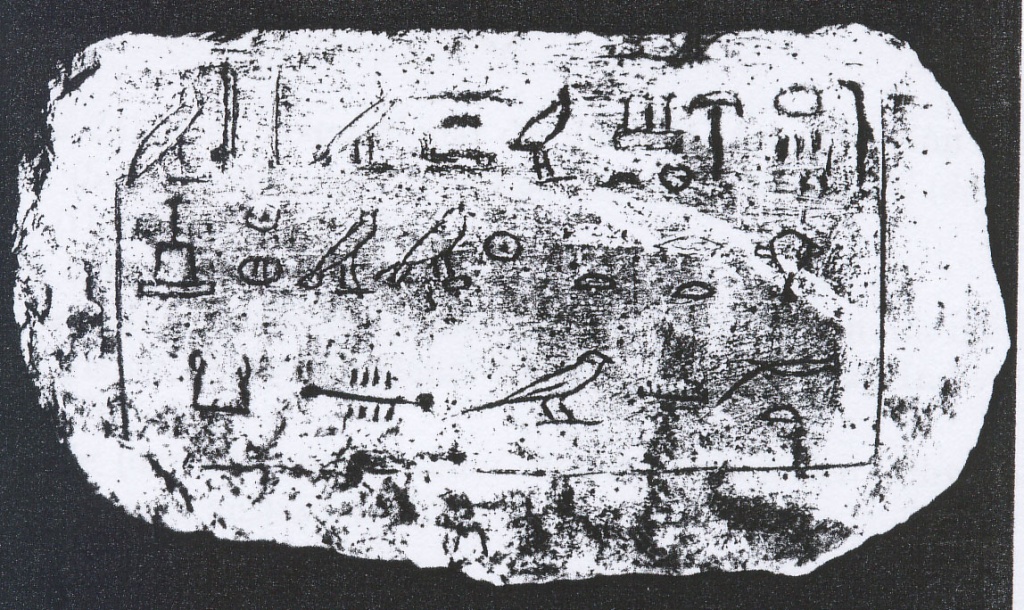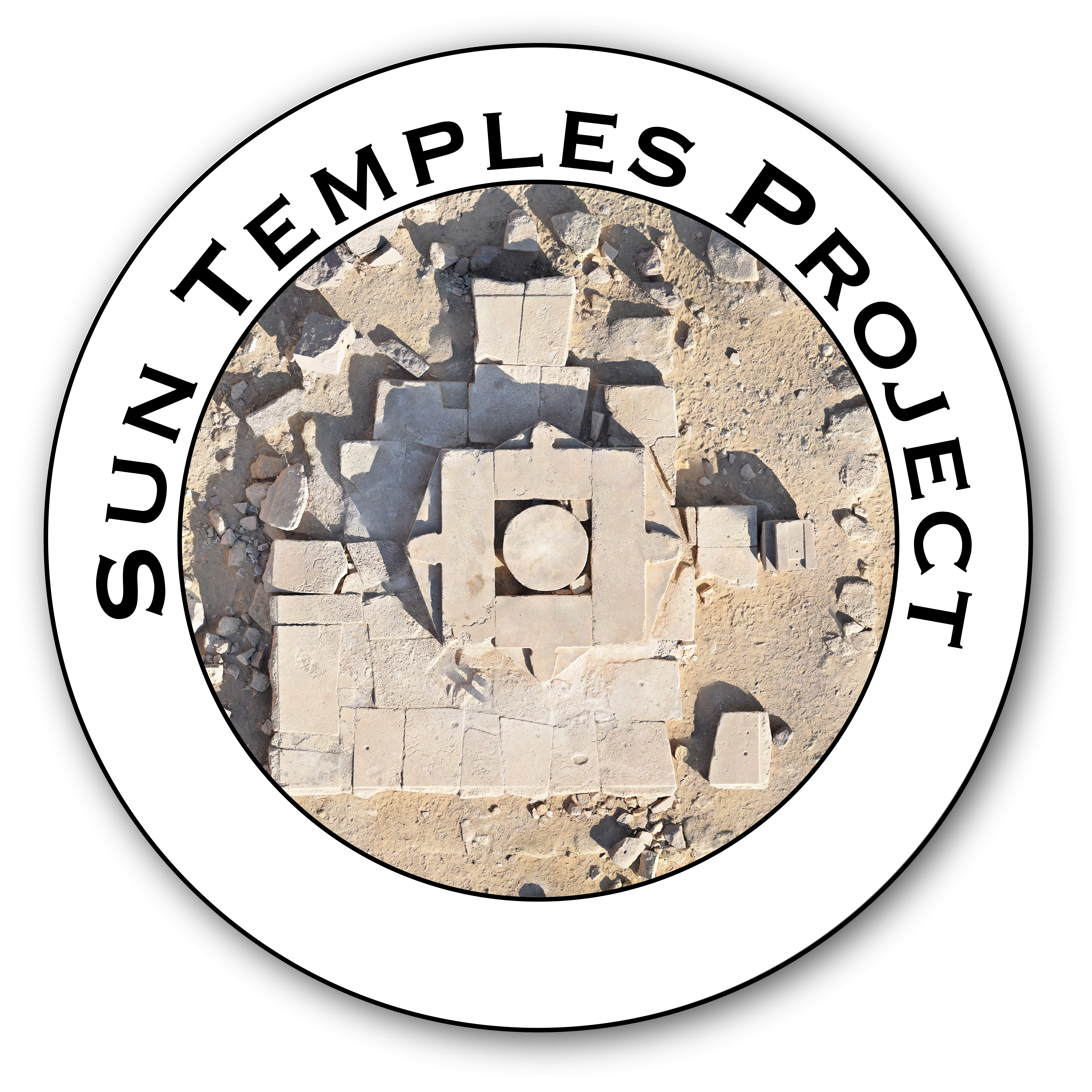
The first sun temple ever built in Egyptian history was constructed in the reign of king Userkaf, first ruler of the Fifth Dynasty. The temple is located on a natural hillock situated halfway between the sun temple of Niuserra, to the north, and the pyramid of Sahura, to the south. The hillock dominates the entire area of Abusir – Abu Ghurab, which in the antiquity was probably intended as a single site. This was probably also the reason for the choice of this place, when we consider that, when Userkaf built its temple, the area was totally empty and should probably look like a virgin – and very appropriate – site for the introduction of a new temple typology.
The temple was identified as such, and briefly explored, by the German archaeologist Ludwig Borchardt in 1902, during the first phases of exploration of the pyramid complex of king Sahura. Only in the years 1952 – 55 Herbert Ricke, one of Borchardt’s last pupils, eventually carried out the systematic excavation of the complex, which resulted in two masterly volumes published in 1965 and 1969 together with other prominent German scholars.
Already very badly preserved in Ricke’s time, the temple is nowadays nothing more than an unshaped accumulation of debris, and nothing of its original plan can be recognized anymore. However, according to Ricke, the temple underwent at least four construction phases, possibly attributed to different kings. The first and original one was characterized by a square enclosure wall, with rounded corners, encircling a central structure in the shape of a mastaba-like construction, possibly with a perch on top, as it is visible in the epigraphic sources (autobiographies in the private mastaba tombs) of the early Fifth Dynasty.

Gradually enlarged in the second phase, the temple got its final plan only in the third phase, when it was endowed with a complex architectural layout composed of several sacred spaces (a central altar, two cultic rooms on the south, an ensemble of magazines also on the south, and some other secondary rooms). In this phase the temple also got its standard tripartite layout, with an upper temple, a causeway and a lower temple. The latter was completely different from the standard valley temples of the time, being rather characterized as an actual cult complex, on the model of the temple of Snefru at Dahshur (Bent Pyramid complex).
In this third building phase, the central mastaba-like construction was modified in the shape of a real obelisk. This is probably datable to the reign of Niuserra who thus adopted, for this temple, the same architectural shape employed for his own sanctuary. Today, only a few traces remain of this obelisk and it is impossible to establish its original shape and height. However, based on the quality of the construction stones still visible on the spot (fine white limestone, quartzite and granite), it is clear that it was once a very impressive structure, fully adequate to a prominent royal monument.
This temple, as much as the one of Niuserra, seems to have been abandoned immediately after the end of the Fifth Dynasty, when cultic activities are not documented anymore either archaeologically or textually.


